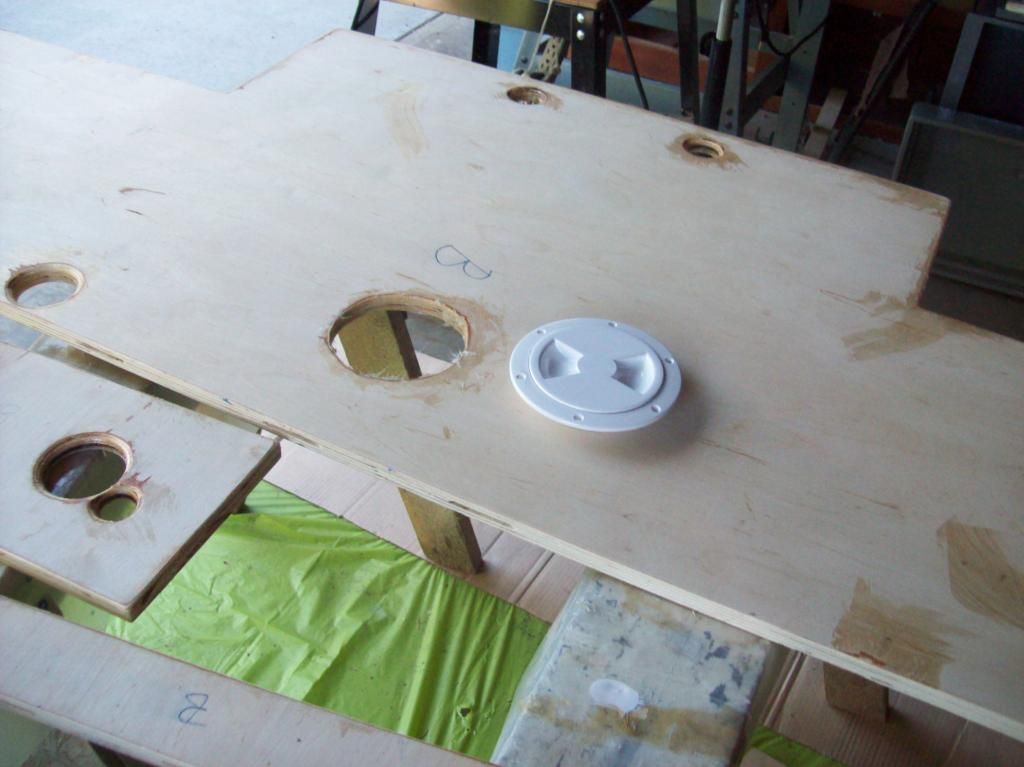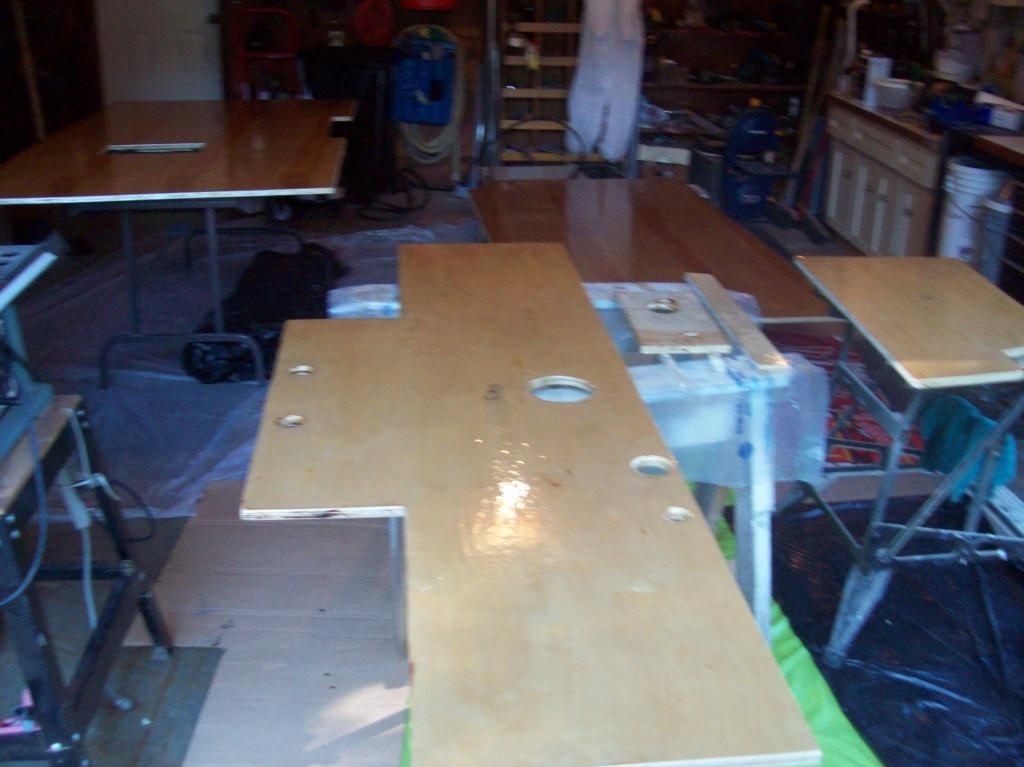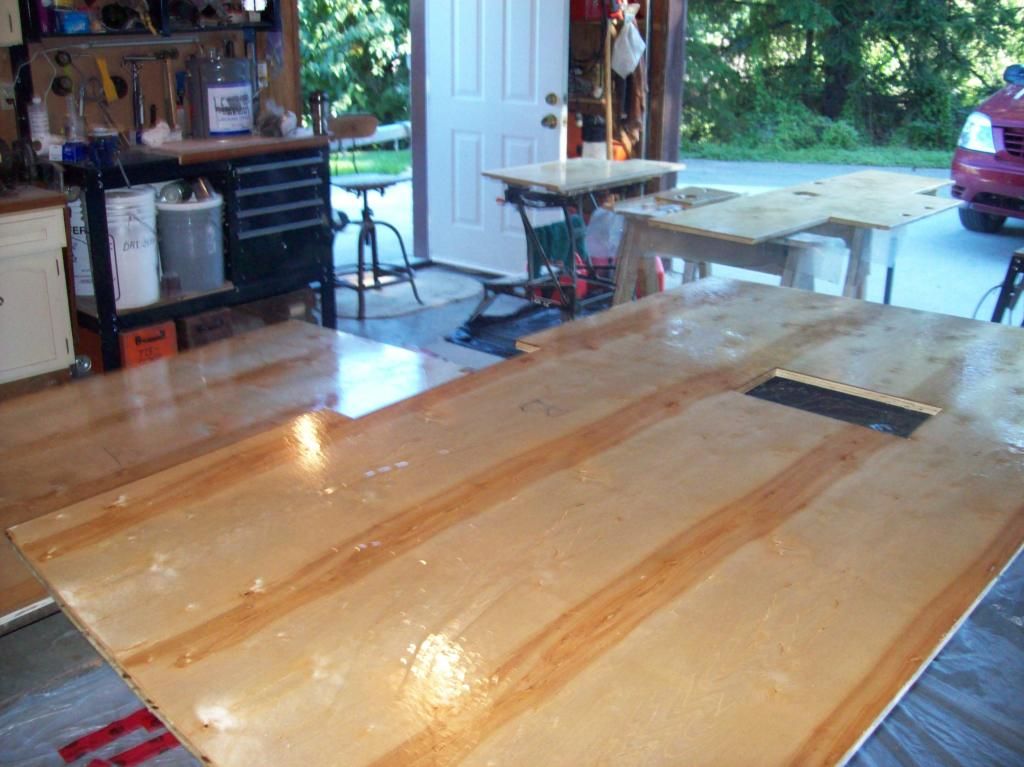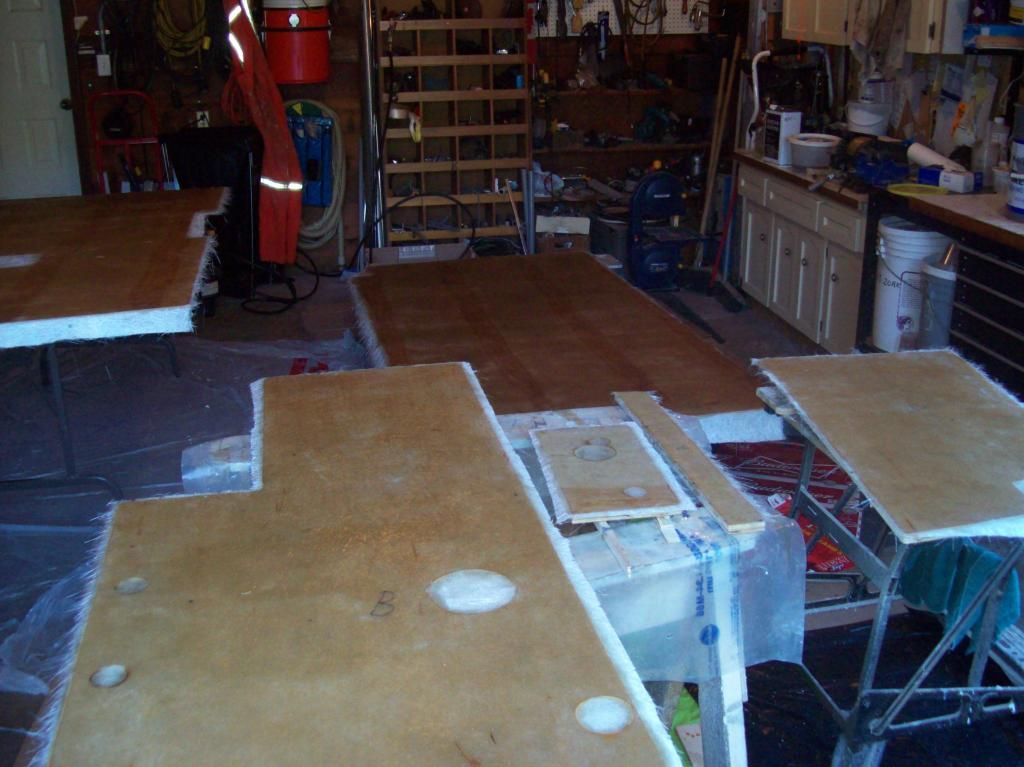Mikeopsycho
Senior Chief Petty Officer
- Joined
- Feb 6, 2014
- Messages
- 738
I cut out a piece of the plywood floor that will have the water fill and vent lines and the gas vent line pass through it. The reason for cutting this chunk out is because I will need to be able to slide the sheet to glue and biscuit join it to the board next to it. I'll PB it back in place before glassing the sole. Here's what I'm talking about,
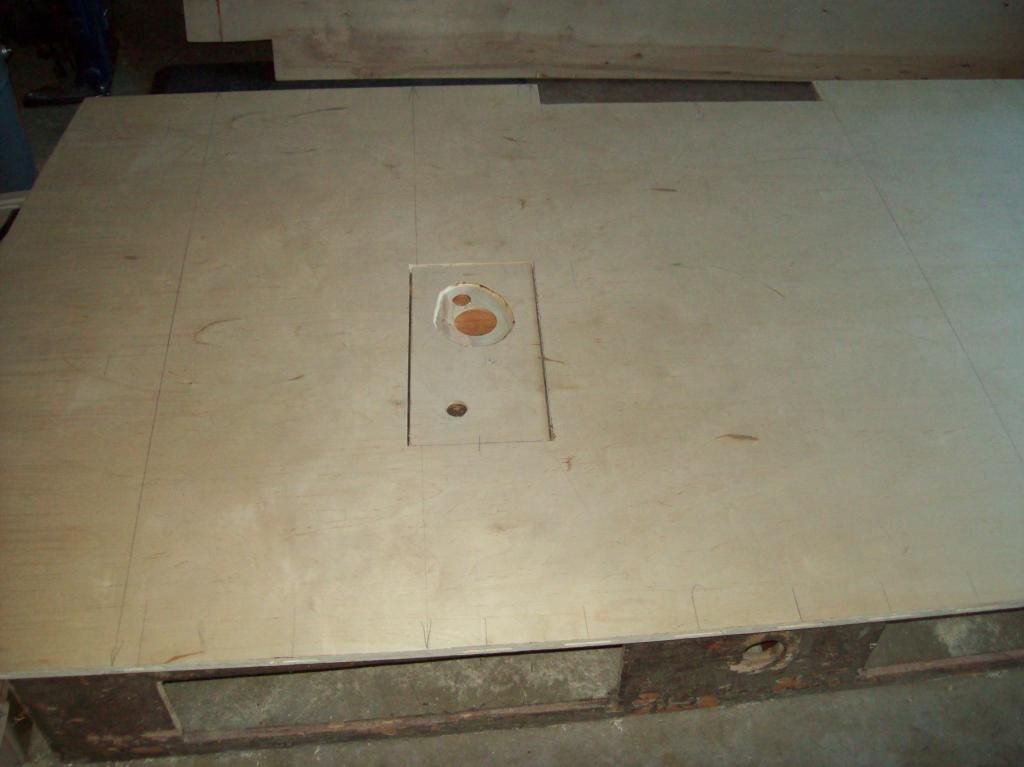
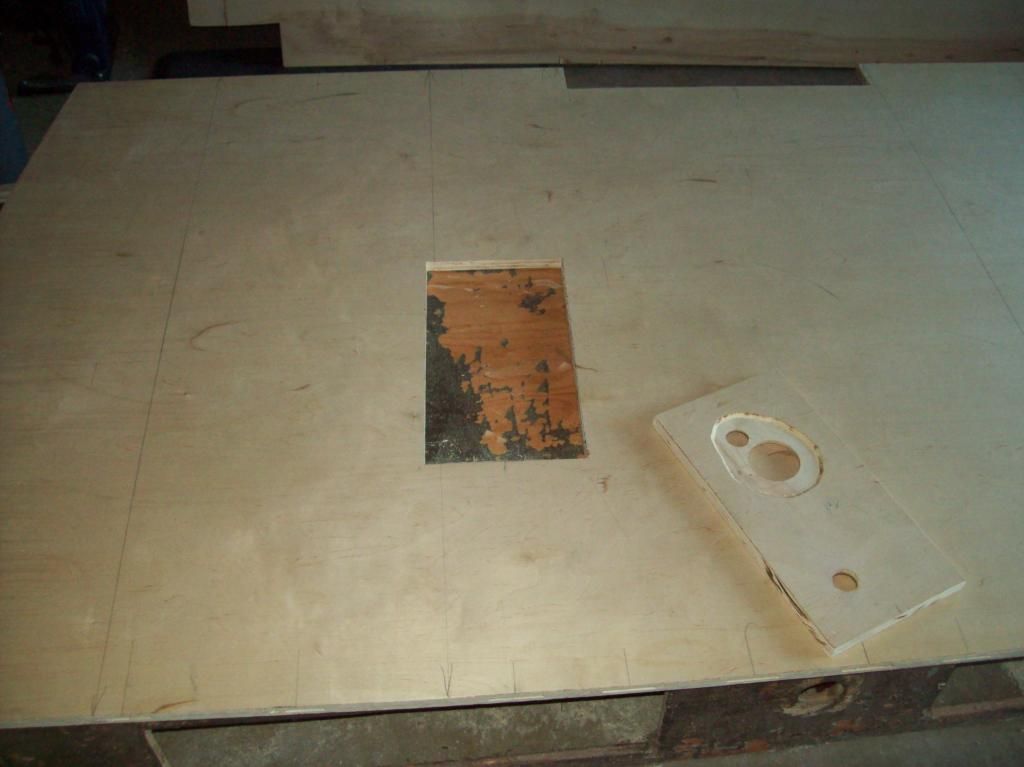
And here's how it fits on the tank fittings,
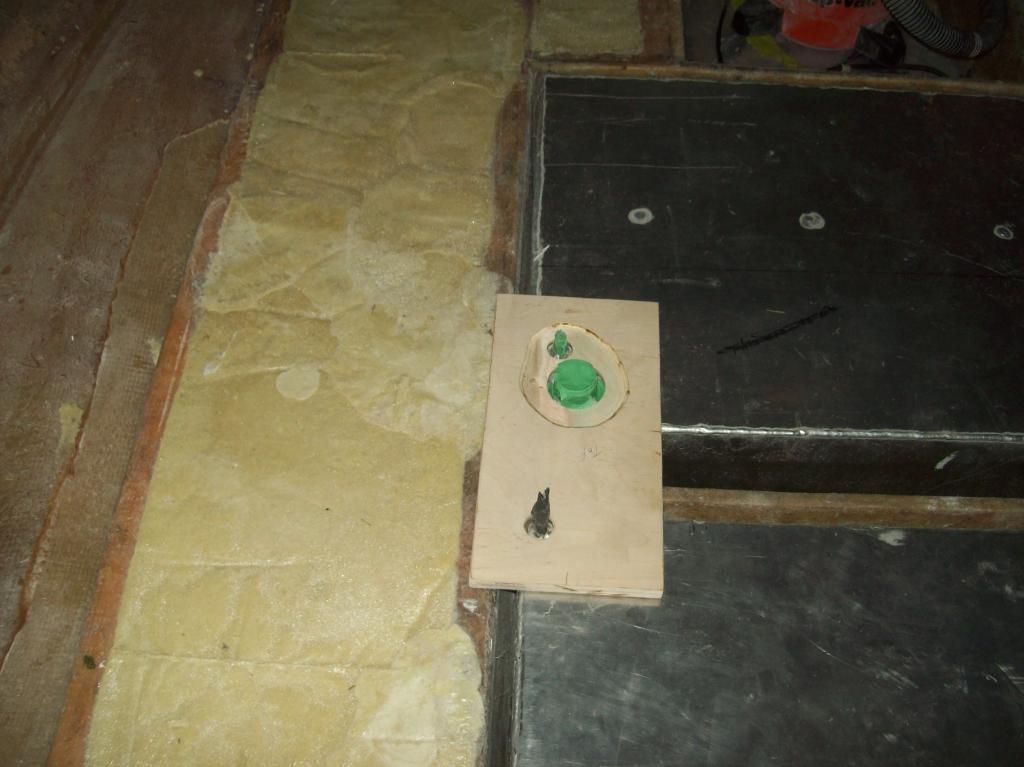
This will be underneath the dinette base/storage area.
I also routed the top down about 3/8" to give me more room to tighten the clamps on the water tank fittings. For some reason the fab shop made them a bit short, not sure if this was my fault or theirs, I'll have to look at the plans I drew for them. The fittings on the gas tank are nice and tall, lots of clamping room.
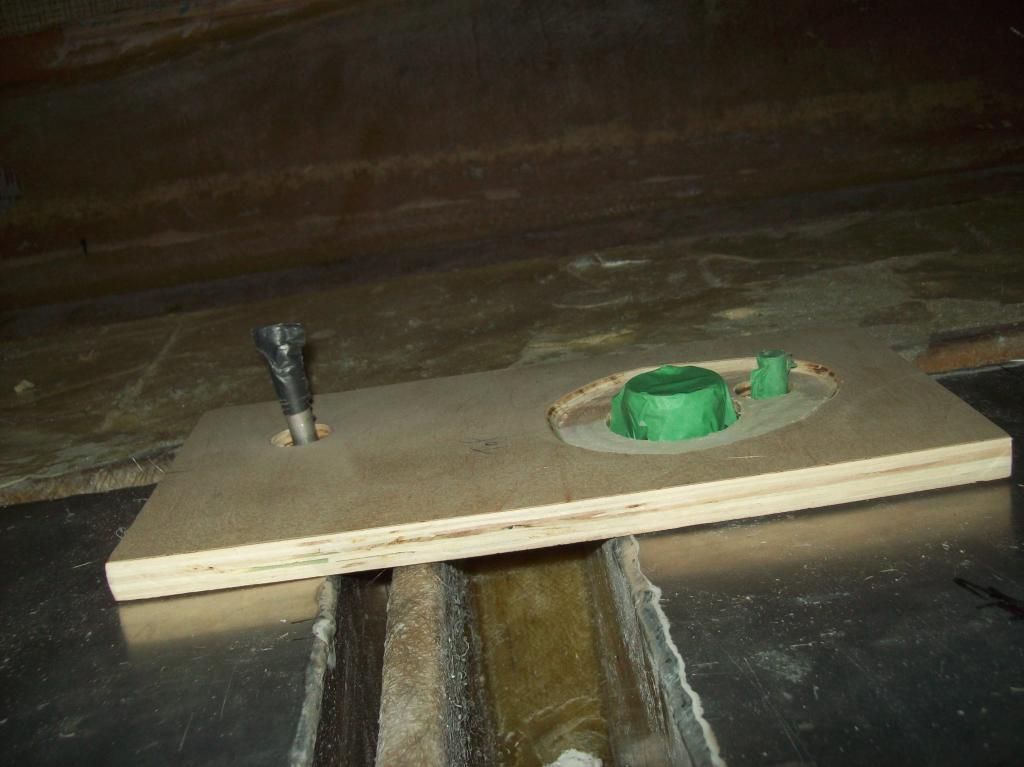
Then I sanded the under side of all the deck boards, and set them up in my shrinking garage bottom side up, all ready for acetone wipe and glassing, weather permitting. I used all kinds of plastic, tarps, cardboard, even empty beer cases flattened out (not sure where those came from :laugh , to protect the floor and nearby boat parts.
, to protect the floor and nearby boat parts.
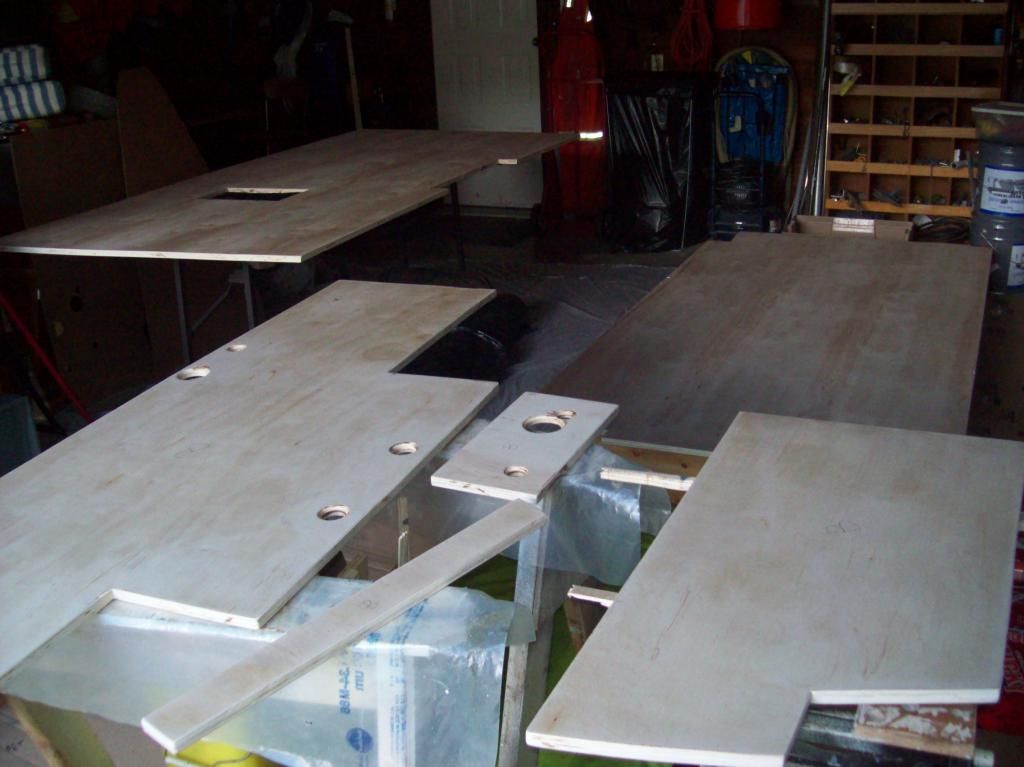


And here's how it fits on the tank fittings,

This will be underneath the dinette base/storage area.
I also routed the top down about 3/8" to give me more room to tighten the clamps on the water tank fittings. For some reason the fab shop made them a bit short, not sure if this was my fault or theirs, I'll have to look at the plans I drew for them. The fittings on the gas tank are nice and tall, lots of clamping room.

Then I sanded the under side of all the deck boards, and set them up in my shrinking garage bottom side up, all ready for acetone wipe and glassing, weather permitting. I used all kinds of plastic, tarps, cardboard, even empty beer cases flattened out (not sure where those came from :laugh






















