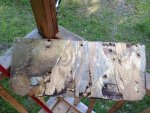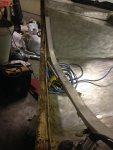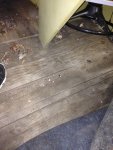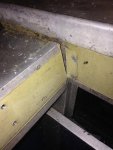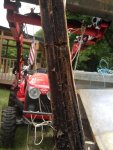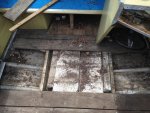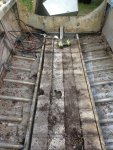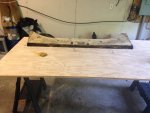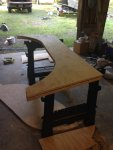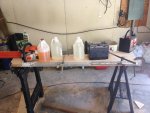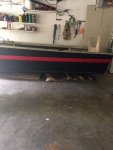BMerr509
Petty Officer 2nd Class
- Joined
- Jun 28, 2016
- Messages
- 167
Guys i'm trying to plan out my floor, and with the help of CTWS's pictures (not sure if there's some kind of copyright issues, if so i apologize), i am able to get a good idea of what the boat underfloor looks like while being 1000 miles from it. My goal is to raise the floor about 3.5", so i was considering using 2x4's vertically before dropping in the 3/4" marine ply floor (probably every 12'' or so, or if you think that is overkill i can do 16"), sort of like a horizontal joist system. Of course, they will need to be epoxied, and instead of riveting them, i could use 5200 and a few deck screws to the stringers to support them from one side of the boat to the other, although once the ply gets dropped on them, they aren't going to go anywhere. Here is a pic to show (i'm sorry, i used paint without a mouse so getting a straight line was impossible, but you get the idea!). I think it would work. I'm going to gluvit the boat before this, too. my epoxy will be 635 US composites. My reasons for raising the floor are twofold: One, additional storage space underneath to include a cubby for my gas tank and battery, and also because i actually think the boat is a hair too deep. i love the stability tho!
Please let me know what you think. Thanks, as always. I'm very grateful for any advice.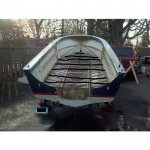
Please let me know what you think. Thanks, as always. I'm very grateful for any advice.





















