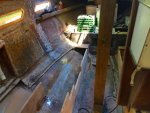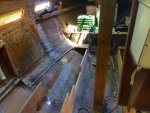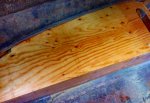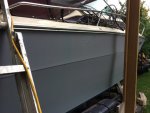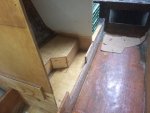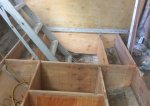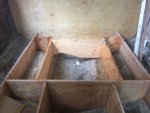Are you making the floor panels removable? And by "floor" do you mean more of a shelf. In mine there was only one section of floor that was the dead center of hull about 24" wide and 4' long.
The "floor" in the pic is more of a ledge - what all of the galley cabinetry etc. will sit on. And yes, the actual floor is 24" wide (actually 24 1/4" wide) and the lower part on mine will be 52" long (I cut it today, and glassed the underside).
No, I'm not making the floor panels removable. I am creating an access hatch to get to the various pumps that are going under the step down to the cabin. That opening you see in the piece of plywood is to create a path for various bilge, water and ventilation hoses from the cabin floor. There is a small bulkhead both in front of and behind that opening. (The original access route for bilge and water hoses on this boat was a length of 4" bilge ventilation hose encased in the foam.)
On my boat, the head was originally a small enclosure with porta-potty on the port side, galley was on the starboard side. I know on later models of this boat Sea Ray switched it to be the other way around, and then created an opening in the port side bulkhead to create more room for the galley. I originally considered switching the two on my boat, but decided to keep things on the original side.
I did move the forward bulkhead for the head forward a few inches to give me more space - I am installing a Jabsco manual toilet, a small sink and faucet (with a shower hose), and a shower drain in the floor. The drain will lead to a shower sump that will be located under the cabin step. A bilge pump will also be under the cabin step. Water and waste tanks will go just aft of the head, with a raised section of cabin floor below the starboard cockpit seat. The water pump will go just behind the water tank. Water lines for the galley will run across under the step.
Yes, I'm stuffing a lot more equipment in this boat than it originally came with!
