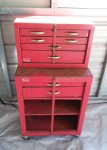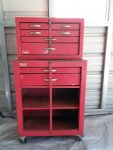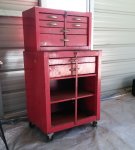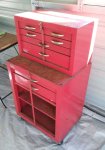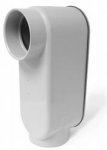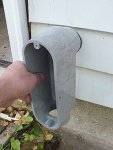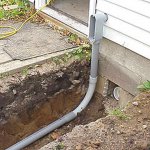I’m back. Got sick again.


uke:
And I waited 5 weeks before seeing the doc. Well, at 3 weeks I saw a PA who prescribed something that didn’t help. I was effectively non-functional during that whole 5 week period.
Head cold turned into chest cold; which turned into acute bronchitis; which turned into “almost” pneumonia. Doc said it wasn’t pneumonia “per se” but was close enough for government work. The desk clerk, the nurse and the doc all asked me why I waited so long to seek treatment. And I replied “There’s a thin line between stoic… and stupid.” :facepalm: My new sig line! D’oh! Doing much better now but still not fully back to normal.
And yesterday I was in the ER again. Turned out to be a side effect of the meds I’m taking and not really harmful, so that was a relief.
Garage update:
My young buddy did come back a couple days later and finished grading the dirt around the building. But I couldn’t do anything about it due to my health.
Never heard back from the concrete guy at all. :yell: I guess he just didn't want my money. His loss!
So I chased down and got a recommendation for a different concrete guy. Danny. A very professional contractor. Licensed, bonded, insured, etc. He came out mid-week last week and gave me a verbal estimate, including pulling the required permit in the cost. Then he followed up that evening with a written proposal in a .pdf file. Good stuff.
I reviewed the proposal and realized that we needed to tweak a couple things. Did that the next day and came up with a final plan, which is shown in the pic below. And the new plan includes 4000psi concrete with a 6” slump, instead of 2500psi concrete with a 7” slump that the first guy offered. Cost was lower too. So I’m a happy camper! :eagerness:
Danny also said that he’ll run the electric conduit for me from the house meter to inside the building at no cost, so that we can get that out of the way before the pour. Just the conduit, not the wiring. That’s fine by me.
So yesterday I went to HD and bought the electrical conduit. Got 2” diameter Schedule 40 pipe and a couple of sweeps.
Now I wait once more. Could be a week or so before Danny gets back to me but I’m hopeful that I’m at least moving forward again.
Finalized concrete pour plan.
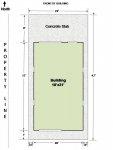
Conduit acquired.

The meter box. No 2" cutout but my buddy says that he has a 2" hole saw and that it'll be fine. I'm not sure about code requirements for such things but he said it doesn't matter, that the knockouts are for convenience not code. :noidea:

Inside the box.

Room for a 2" pipe on the lower right side of the case. Rear knockout is partially obstructed by the mounting post.

Rear of box.


