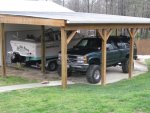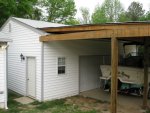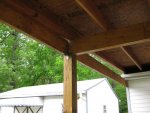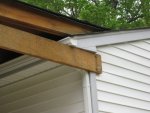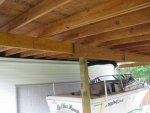scoutabout
Lieutenant Commander
- Joined
- Oct 14, 2006
- Messages
- 1,568
Hey folks -- I want to build a carport and attach it to this old garage to store the boat under in the winter. (The building is too short to put the boat inside).
Three questions:
1. I've got the basic power tools but haven't built anything more complicated than a deck before. Are there any plans or suggestions for design anyone would recommend? I'm looking for simple, simple, simple. I'm thinking three vertical posts in concrete holding the roof up, open on three sides with maybe plywood screwed on the sides for the winter to keep snow from drifting in. In the summer I'd take all the plywood down and just have the carport shell standing and park ol Fergie under it.
2. Suggestions for attaching it to the building? As you can see the eaves come down considerably on the sides. Would you overlap the carport roof on top? Underneath? Cut the rafters and eaves off just outside the garage wall on that side and go flush against the building with the carport roof?
3. Snow load. This place can get 3 feet of wet snow on the roof easy. Is there some way to tell if the original building is up to supporting one half of a roof that will be about 10 by 20 feet? Other than waiting for it to fall down, of course...The garage is 2 x 4 studs and sheeting. Pretty light construction.
All advice appreciated!

Three questions:
1. I've got the basic power tools but haven't built anything more complicated than a deck before. Are there any plans or suggestions for design anyone would recommend? I'm looking for simple, simple, simple. I'm thinking three vertical posts in concrete holding the roof up, open on three sides with maybe plywood screwed on the sides for the winter to keep snow from drifting in. In the summer I'd take all the plywood down and just have the carport shell standing and park ol Fergie under it.
2. Suggestions for attaching it to the building? As you can see the eaves come down considerably on the sides. Would you overlap the carport roof on top? Underneath? Cut the rafters and eaves off just outside the garage wall on that side and go flush against the building with the carport roof?
3. Snow load. This place can get 3 feet of wet snow on the roof easy. Is there some way to tell if the original building is up to supporting one half of a roof that will be about 10 by 20 feet? Other than waiting for it to fall down, of course...The garage is 2 x 4 studs and sheeting. Pretty light construction.
All advice appreciated!




















