Woodonglass
Supreme Mariner
- Joined
- Dec 29, 2009
- Messages
- 25,924
Yup, sure can.















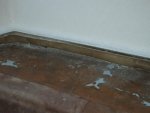
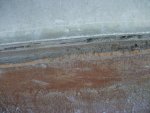
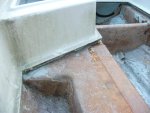
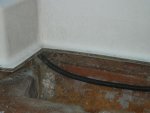
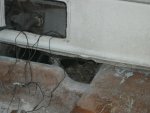
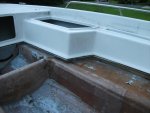
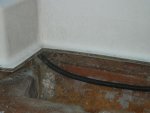
What part of South Louisiana are you from? I think i have seen that boat around my area.
It looks like single layer of plywood glassed on the top and the bottom ... You will need to glue/pb in and screw a piece of wood under the original deck to keep the new deck at the right height .. You will need to grind the gell coat off the old deck edge and tapper it some to tab in the new deck ..What are ya planning on using to raise the stringers height ?