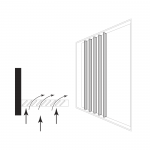- Joined
- Mar 8, 2009
- Messages
- 40,741
I thought about from the top down, but then it would be a hazard to tall folks. Standard door is 80, and could get in at 78 (6' 4"), but if someone was horsing around it could be bad.
I'm thinking about removing the wood deck and pouring concrete for no maintenance. The easiest would be the planter, or adding a wall on the side as mentioned, or could add some all around the door to help keep the wind from grabbing the door, but that won't help if its winding and the door is opened.
I'm thinking about removing the wood deck and pouring concrete for no maintenance. The easiest would be the planter, or adding a wall on the side as mentioned, or could add some all around the door to help keep the wind from grabbing the door, but that won't help if its winding and the door is opened.




















