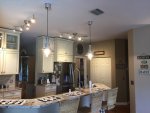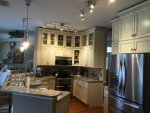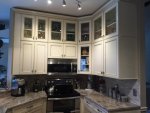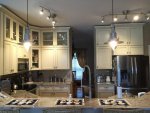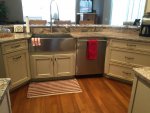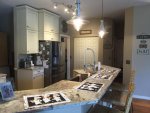redneck joe
Supreme Mariner
- Joined
- Mar 18, 2009
- Messages
- 10,277
Thinking ahead to the steps kitchen remodel.
New 12' beam going in (only 4' opening now) as soon as soon as I can find an electrician to do some work. Wish I new someone....
Our kitchen cabinets good to better quality solid wood, hidden hinges, just 1990?s golden oak colored. So yes we can paint them, which we did already in one bathroom and looks great. Espresso or something. The ?problem? is in my opinion the wall cabinets are too short ? they do not go to the ceiling which is another 12?? up. I could get 12' cabinets and put on top but I don?t think that would look good; it would look like I just slapped 12? cabinets up top to fill the space.
So what if I moved the existing up the 12?, then built cabinet boxes underneath but rather than swing doors like the current, I went with a garage type door that would swing up. I think it could make it look more ?custom?.
Thoughts?
New 12' beam going in (only 4' opening now) as soon as soon as I can find an electrician to do some work. Wish I new someone....
Our kitchen cabinets good to better quality solid wood, hidden hinges, just 1990?s golden oak colored. So yes we can paint them, which we did already in one bathroom and looks great. Espresso or something. The ?problem? is in my opinion the wall cabinets are too short ? they do not go to the ceiling which is another 12?? up. I could get 12' cabinets and put on top but I don?t think that would look good; it would look like I just slapped 12? cabinets up top to fill the space.
So what if I moved the existing up the 12?, then built cabinet boxes underneath but rather than swing doors like the current, I went with a garage type door that would swing up. I think it could make it look more ?custom?.
Thoughts?





















